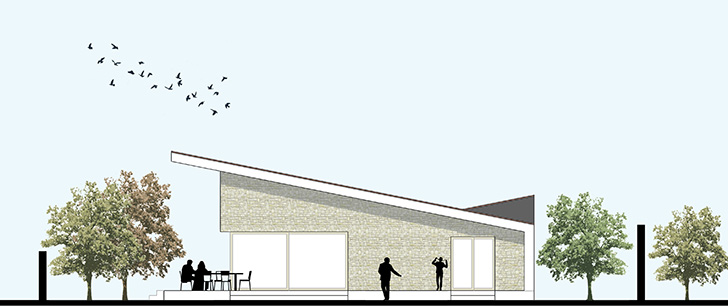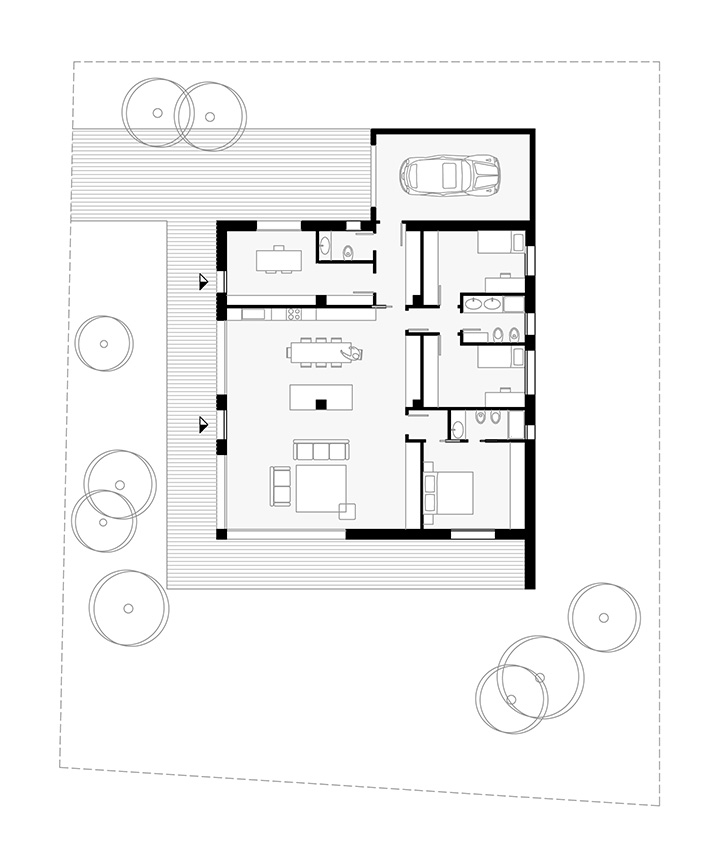2013
HOUSE II
SAIL HOUSE. OSIMO, ITALY
La ricerca di semplicità a livello planimetrico e spaziale ha portato al conseguimento di questo progetto di abitazione unifamiliare, le cui linee guida, dettate dalla committenza, richiedevano di unire l’intimità della casa allo spazio del lavoro. Nasce così un’abitazione compatta a livello visivo e spaziale, con funzioni interne separate e marcate da due ingressi, uno per lo spazio della casa ed uno per lo studio.
La casa si nega a nord per mostrarsi a sud est, aprendosi al giorno ed al sole, qui la vegetazione provvede a schermarla.
The search for simplicity on the geometric and spatial levels was the basis for the design of this single family home. As requested by the customer, it was necessary to unite the intimacy of the home with the utility of the working area. Thus the creation of this visibly and spatially compact home, with the internal functions separated and designated by two separate entryways, one or the living area and one for the working space.
The house faces to the south-east, to better exploit the sun and daylight, while the landscaping provides privacy.
Sketches of the project
L’interno dell’abitazione è studiato al fine di conferire ampi spazi di libera fruizione, le armadiature sono nascoste ed i mobili sono a misura.
Al centro della zona giorno si staglia un totem ligneo che ingloba il pilastro centrale. Esso ha lo scopo di dividere gli ambienti, nascondere il pilastro e caratterizzare la zona giorno: è una parete attrezzata che include un camino aperto su tre lati.
The interior of the home offers ample open spaces, with the storage in hidden closets and specially designed and produced furniture.
At the center of the living area, there is a wooden totem which conceals the central pilaster. This totem, aside from hiding the pilaster, defines the living area: it is a furnished wall which includes a fireplace open on three sides.











