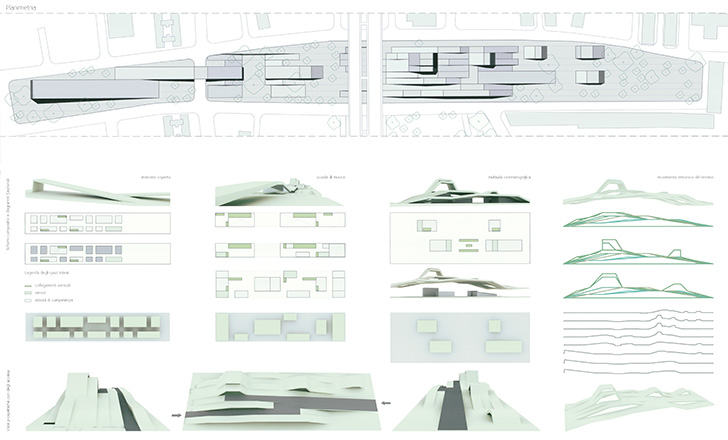2012
URBAN I
THE OLYMPIC VILLAGE SQUARE. ROME, ITALY
University project
Il progetto nasce in uno dei punti nevralgici della città di Roma, il quartiere Flaminio, area dalla forte vocazione culturale. Questo quartiere è un ibrido di architetture del presente e del passato che vanno dallo Stadio Flaminio al Palazzetto dello Sport di Nervi, dal Villaggio Olimpico al Viadotto di Corso Francia di Libera, Moretti e Nervi, dall’Auditorium di Renzo Piano al MAXXI di Zaha Hadid.
Il progetto riguarda la nuova Piazza del Villaggio Olimpico, ricavata dal riuso di un’area residuale che si evidenzia all’interno di questa porzione urbana della Città di Roma, in una lingua di terra attraversata dal viadotto di corso Francia. La caratteristica preponderante è l’integrazione del progetto con l’intorno e con gli elementi naturali del sito, da cui esso stesso emerge.
La nuova piazza è un parco urbano all’interno del quale, organicamente, emergono gli edifici che andranno ad ospitare il mercato coperto, la scuola di musica e la multisala cinematografica.
La lingua di terra viene suddivisa in sottili fasce, ciascuna delle quali prende vita e tramite erosioni ed emersioni definisce la propria sezione. L’unione delle varie sezioni dà vita ad un movimento tettonico che diventa l’elemento compositivo chiave del progetto.
The project is set in one of the most socially important areas of Rome: the Flaminio neighborhood. This is a particularly culturally oriented area where modern and historic architectural buildings seamlessly intertwine, such as the Flaminio Stadium and the Nervi’s Palazetto dello Sport , the Olympic Village and the Viaduct of Corso Francia, and, finally, Renzo Piano’s Auditorium and Zaha Hadid’s MAXXI Museum.
The concept aims to utilize a residual area belonging to the City of Rome for the creation of a new square (public area) for the Olympic Village: the chosen location is a thin strip of land encompassed by the neighborhood and bisected by an overpass. Central to our idea is integration: our project will grow in harmony with the surroundings and natural elements already present in this green belt.
The new square is a city park that will also host several buildings: an indoor market, a music school and a movie theater will all be included.
The green belt will be divided in thin strips, each of which will rise and fall in unique and discernible patterns. The juxtaposition of all the different sections aims to resemble a tectonic movement and emphasizes the project’s aesthetic element.
Un manto verde ricoprirà ciascuna copertura, così da fondere gli elementi architettonici con quelli naturali. Il fruitore si ritroverà a godere di uno spazio verde senza interruzione che nasconderà al sui interno attività quali: il mercato coperto, la scuola di musica e la multisala cinematografica.
Each strip will be covered by grass in order to combine the architectural and natural elements. A visitor will thus enjoy the view of a never-ending green space that conceals the activities happening inside the indoor market, the music school and the movie theatre.




