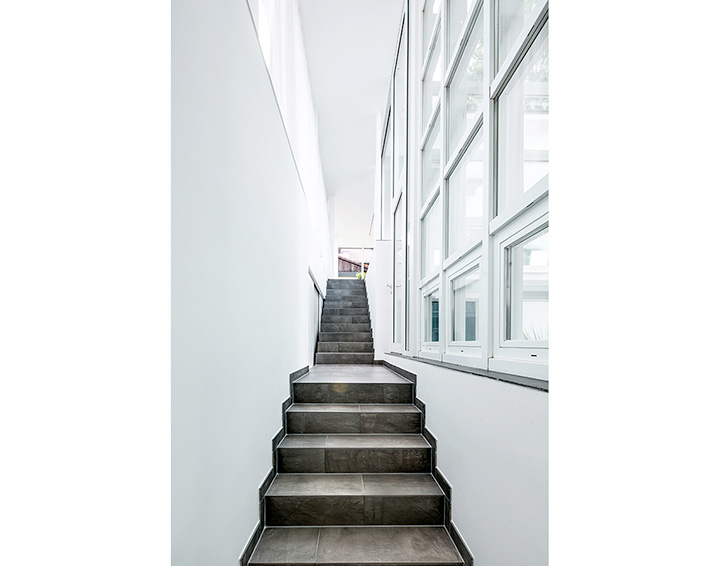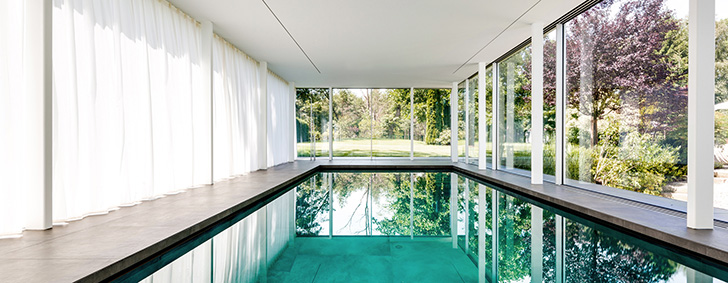2016
POOLHOUSE
POOLHOUSE. ISMANING, MUNICH, GERMANY
Collaboration with MEER Architekten meerarchitekten.de
Situato nel contesto rurale di Ismaning nei dintorni di Monaco di Baviera, il progetto riguarda l’ampliamento di un’abitazione unifamiliare tramite la realizzazione di una piscina privata.
Il nuovo padiglione ospiterà una piscina al coperto, con zona relax e doccia. La connessione tra i due volumi è data dal prolungamento di una scala esistente che mette in comunicazione la zona più bassa della casa con la nuova struttura.
La linea architettonica del nuovo padiglione si distacca volutamente da quella dell’abitazione, creando un contrasto tramite la leggerezza e la trasparenza.
Completato nel 2016.
Situated in the rural context of Ismaning near Munich, this project concerns the realization of a private pool house through an extension of the existing family house.
The new pavilion provides an indoor swimming pool with associated relaxation area and shower facilities. The existing exterior stairs that lead to the living area’s outdoor lower level has been extended, ensuring the connection of the original inner spaces with the pavilion.
The design purposely distances itself from the surrounding rural architecture and represents a clear contrast of lightness and transparency.
Completed in 2016.
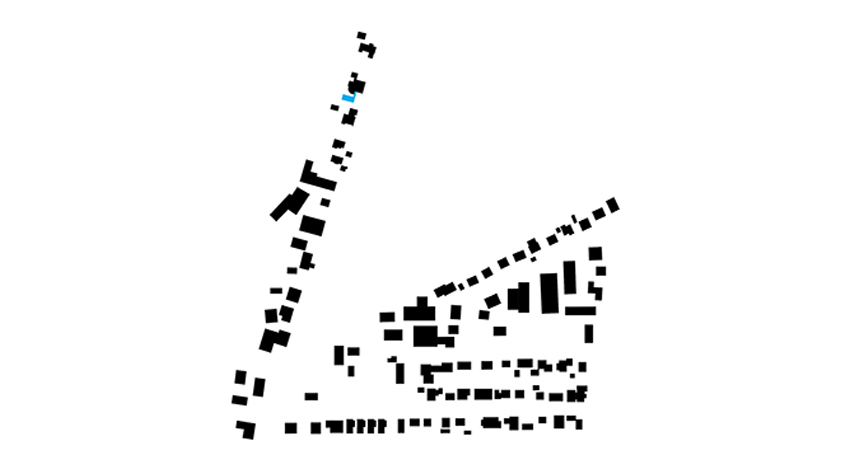
Plan
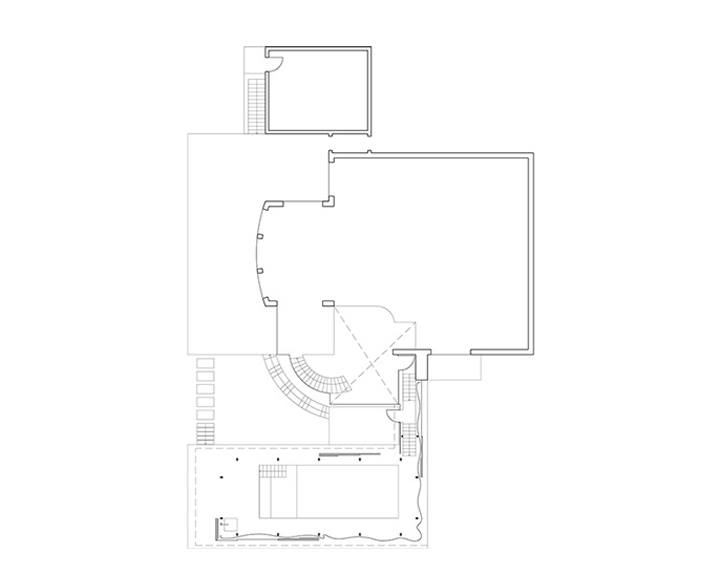
External view
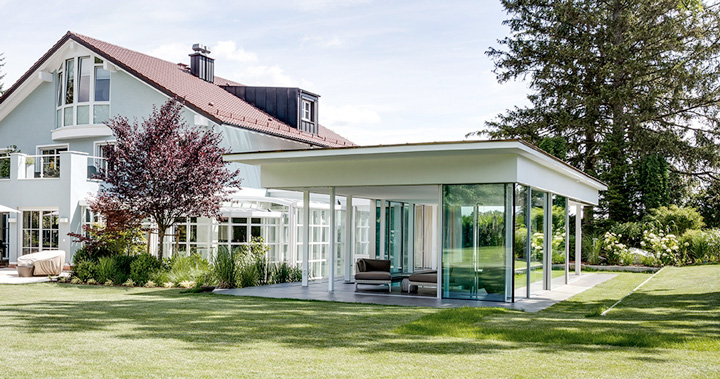
Elevation and sections


Indoor / outdoor boundaries are seamlessly defined to enhance accessibility
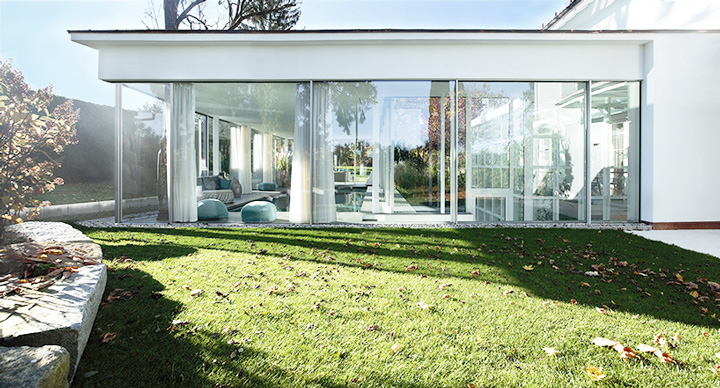
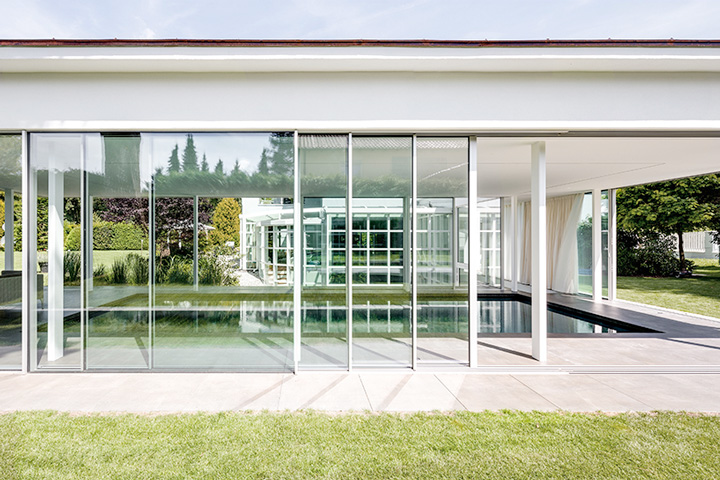
Filigree steel pillars give the roof a floating character

Large sliding glass panels ensure cross ventilation

The glass envelope transforms the interior to a covered outdoor space
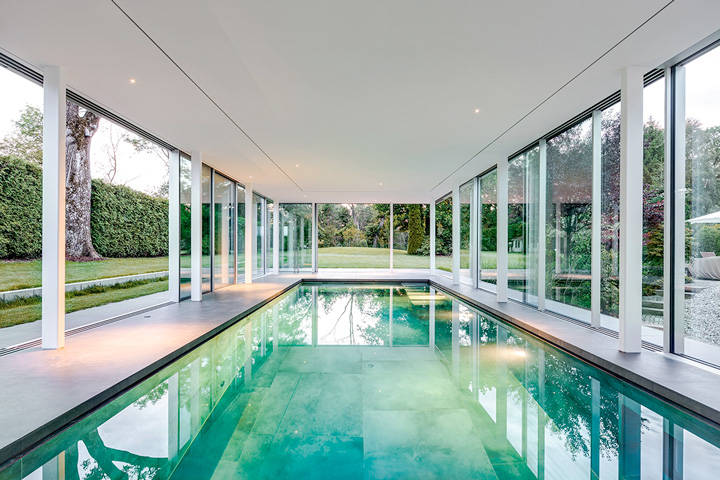
A light curtain on the east and south creates a uniform second skin
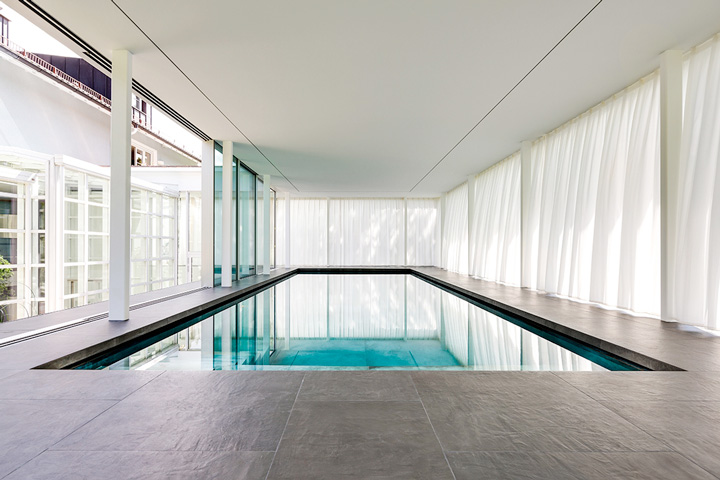
Clear white geometries contrasting the natural surroundings
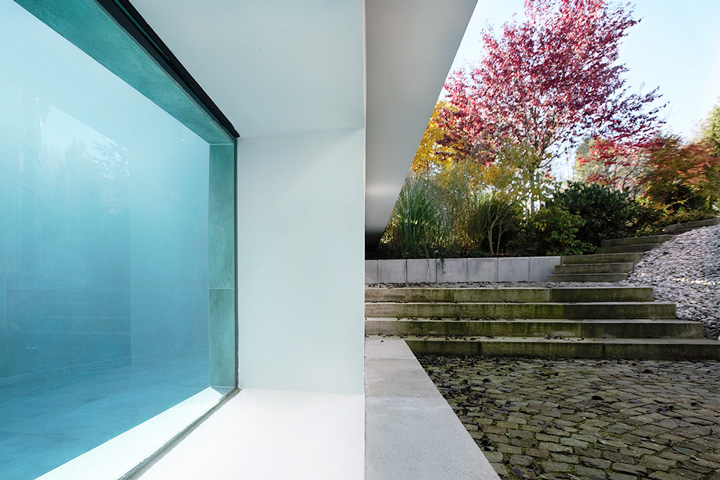
Aquarium window offering a glimpse into the pool house
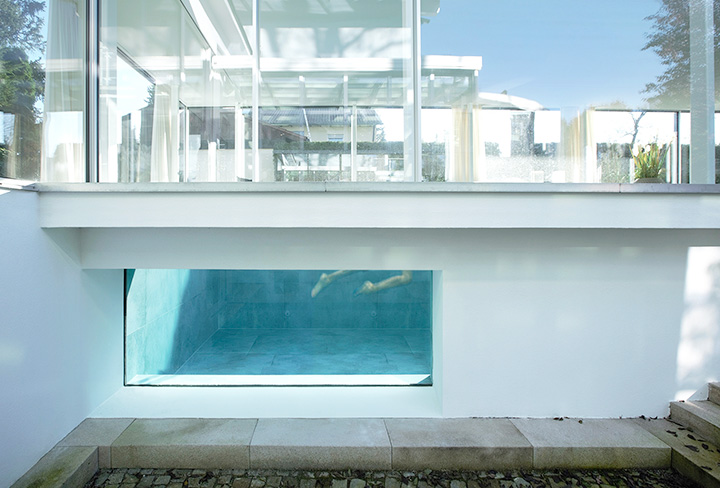
The connection of the existing inner spaces with the pavilion
